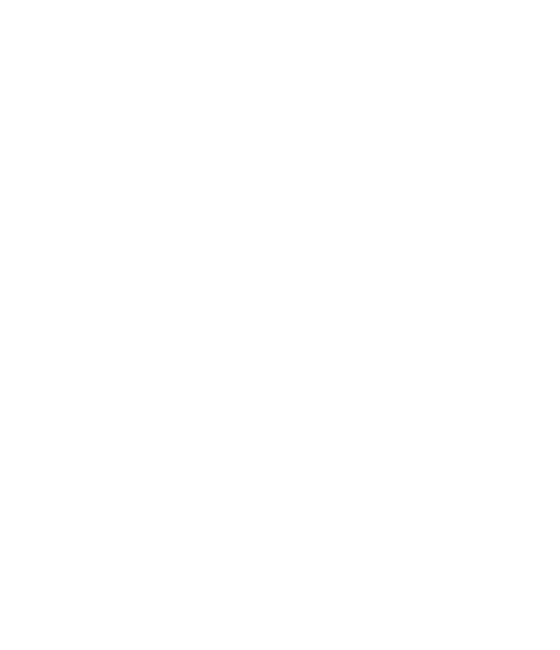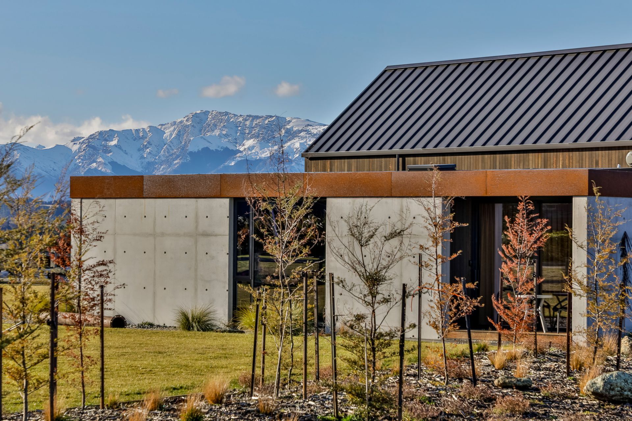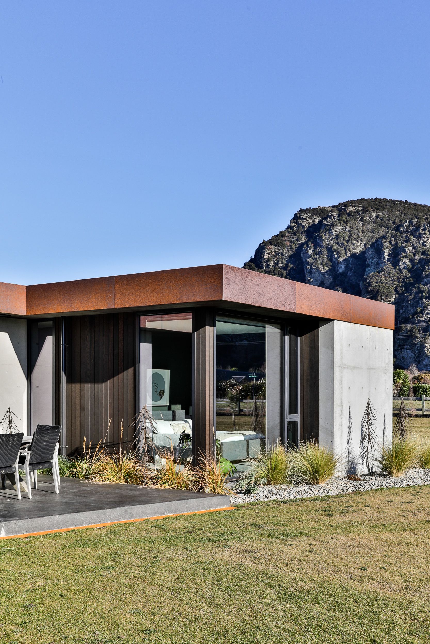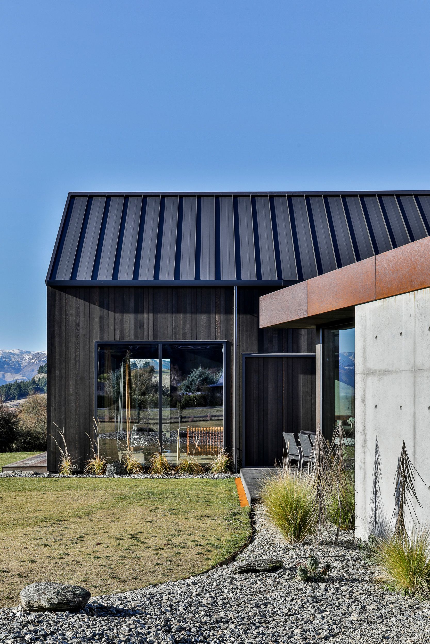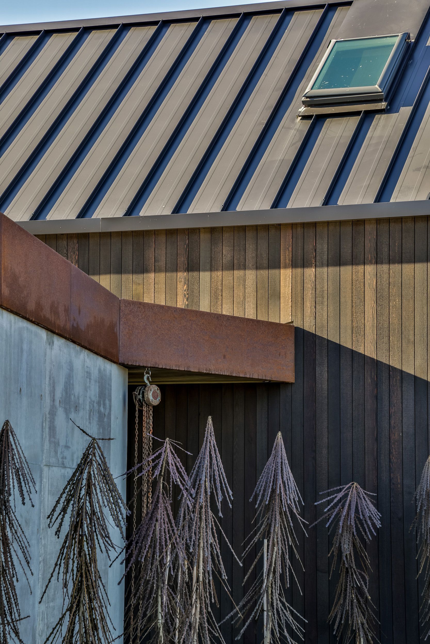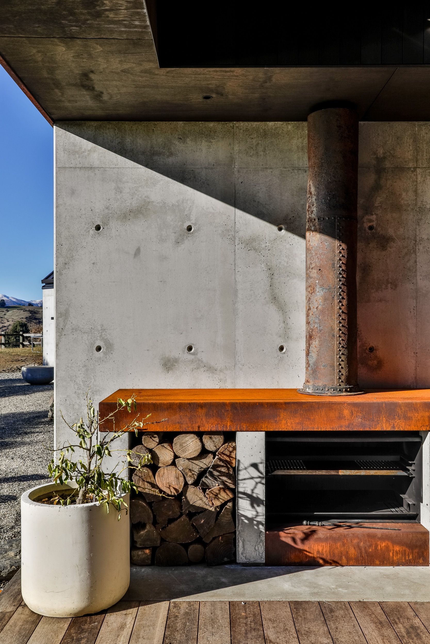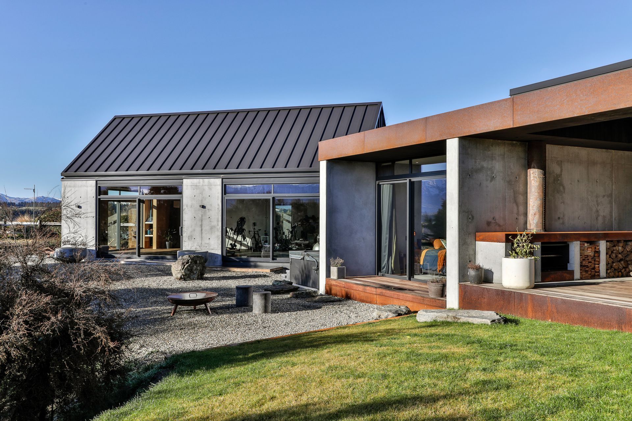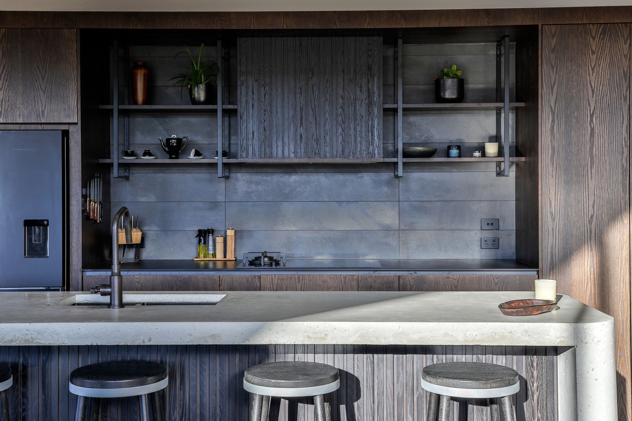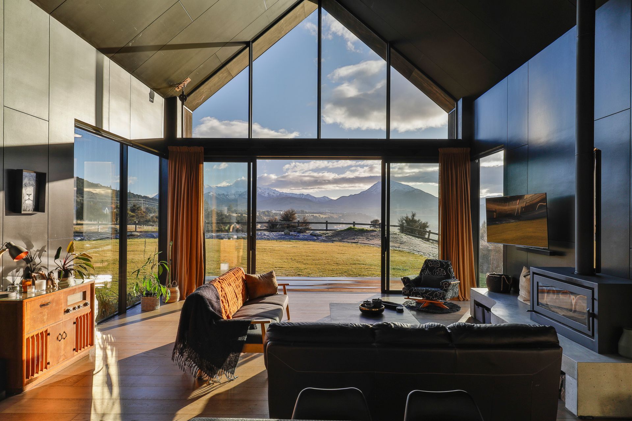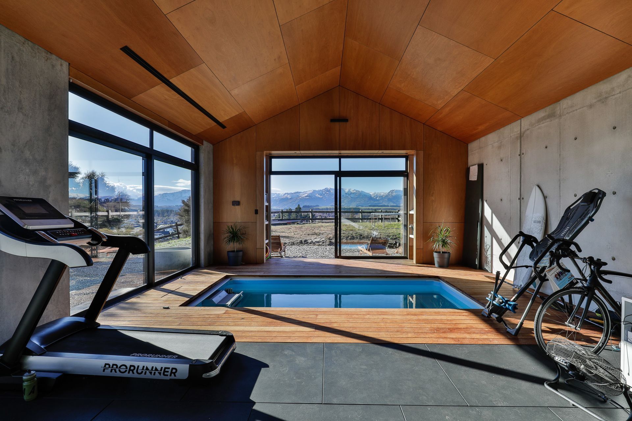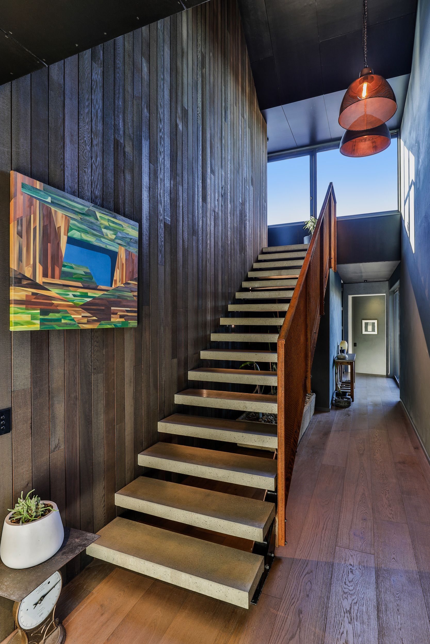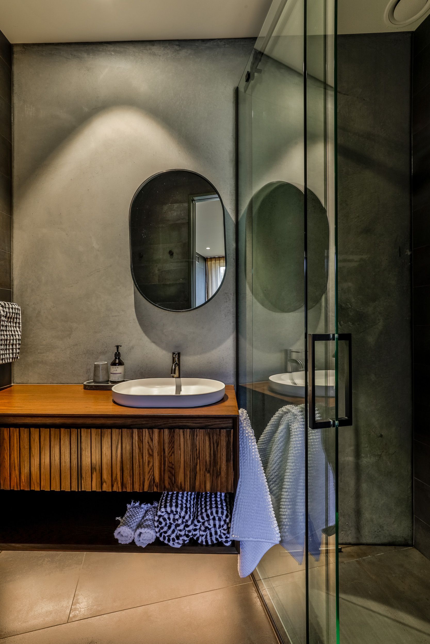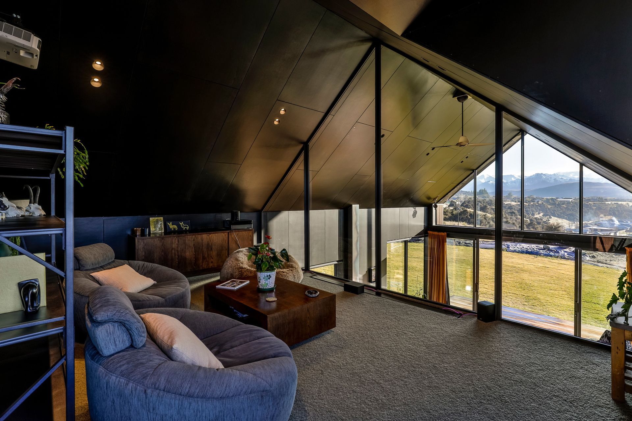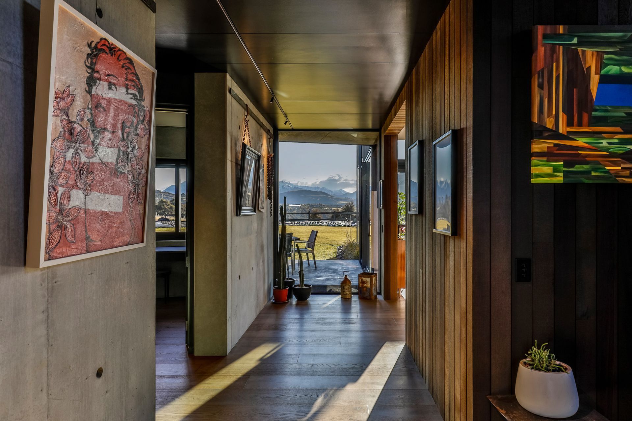AUBREY HOME
Wānaka
Perched on an elevated one-acre section overlooking Albert Town and Lake Hāwea, this home takes full advantage of its rare, blank-slate site and breathtaking mountain views. The design embraces the natural contours of the land, wrapping the building mass around an existing gully dense with kānuka trees – a living feature that anchors the project in its rugged alpine setting.
Carefully oriented to capture northern light and frame sweeping views of Mt. Maude and Mt. Iron, the home creates a strong connection to its environment. Future-proofing was integral to the design, with generous external spaces allowing for future additions, including the possibility of a tennis court, without compromising the existing layout or sightlines.
The material palette was chosen for its timelessness, performance, and ability to age gracefully in Wanaka’s extreme climate. Exposed concrete panels form the home’s robust foundation, regulating internal temperature while creating a raw, tactile base. These are paired with pre-patinated Corten steel, bringing an industrial character to the exterior parapets and interior detailing. Vertical cedar weatherboards in a midnight stain soften the exterior while bringing warmth inside, complemented by dark-stained plywood accents and engineered oak flooring. Together, these elements deliver a striking, earthy aesthetic that feels both contemporary and enduring.
Internally, the spaces balance drama with intimacy. Dark natural timbers and concrete surfaces bring a sense of grounded warmth to the kitchen and living areas, while bespoke joinery throughout – from the bedrooms to the master walk-in robe – reinforces the home’s strong, cohesive material language.
Key features include a sculptural, hand-placed concrete stairwell leading to a mezzanine level, as well as a highly detailed indoor pool and gym space with carefully controlled environmental systems. These technical complexities were approached with a high degree of planning and craftsmanship, ensuring a seamless integration into the home’s overall design.
This project embodies a commitment to longevity, both in form and function. It is a home designed to evolve gracefully over time, to withstand the demands of its environment, and to provide its owners with an enduring connection to the spectacular Otago landscape.
AWARDS & PUBLICATIONS
Distinctive Designs Otago/Southland - published August 2025 - read here
