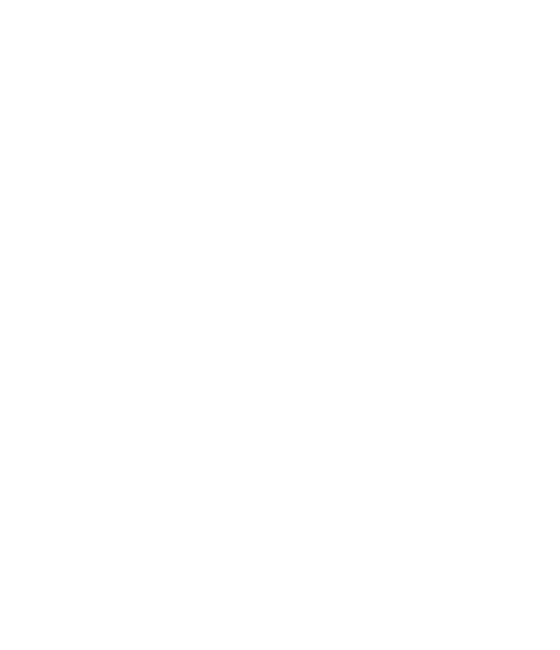HIKUWAI HOUSEWANAKA
HIKUWAI HOUSE
WANAKA
This home sits in Hikuwai subdivision - nestled between the banks of the Clutha River and the base of Mount Iron. This project aimed to create a modern-day holiday home for a family when taking a break from their farming life - a home away from home.
The home was designed for the whole family to enjoy, with indoor and outdoor space that made the most of the sun and views, whilst creating a sense of privacy as this property was so close to a nearby busy road. The inspiration was taken from historic mining and agriculture architecture of the past, which evokes a feeling of simplicity and utility above the fanciness of what we often see in holiday homes today. The result is a simple gable barn form and a lean-to, with a layer of modern rationale and comfort to create an inviting and modern home that was incredible simple to construct.
The 222sqm footprint features 3 bedrooms, 2.5 bathrooms, a double garage, open plan living areas and a kitchen made for not only cooking but also entertaining. It was important to maximise the height of the living areas to allow more sunlight and the feeling of space, which also allowed the primary bedroom to take advantage of the amazing views surrounding the property.
The outdoor living was a must, we wanted a space that could be used all year around. This was achieved by lowering the home below the northern road level to buffer the prevailing wind. Louvres built-in wood fire, wood store and space for a BBQ allowed this to be such a space for entertaining.
Photography: Jamie Cobel Photography
This home sits in Hikuwai subdivision - nestled between the banks of the Clutha River and the base of Mount Iron. This project aimed to create a modern-day holiday home for a family when taking a break from their farming life - a home away from home.
The home was designed for the whole family to enjoy, with indoor and outdoor space that made the most of the sun and views, whilst creating a sense of privacy as this property was so close to a nearby busy road. The inspiration was taken from historic mining and agriculture architecture of the past, which evokes a feeling of simplicity and utility above the fanciness of what we often see in holiday homes today. The result is a simple gable barn form and a lean-to, with a layer of modern rationale and comfort to create an inviting and modern home that was incredible simple to construct.
The 222sqm footprint features 3 bedrooms, 2.5 bathrooms, a double garage, open plan living areas and a kitchen made for not only cooking but also entertaining. It was important to maximise the height of the living areas to allow more sunlight and the feeling of space, which also allowed the primary bedroom to take advantage of the amazing views surrounding the property.
The outdoor living was a must, we wanted a space that could be used all year around. This was achieved by lowering the home below the northern road level to buffer the prevailing wind. Louvres built-in wood fire, wood store and space for a BBQ allowed this to be such a space for entertaining.
Photography: Jamie Cobel Photography
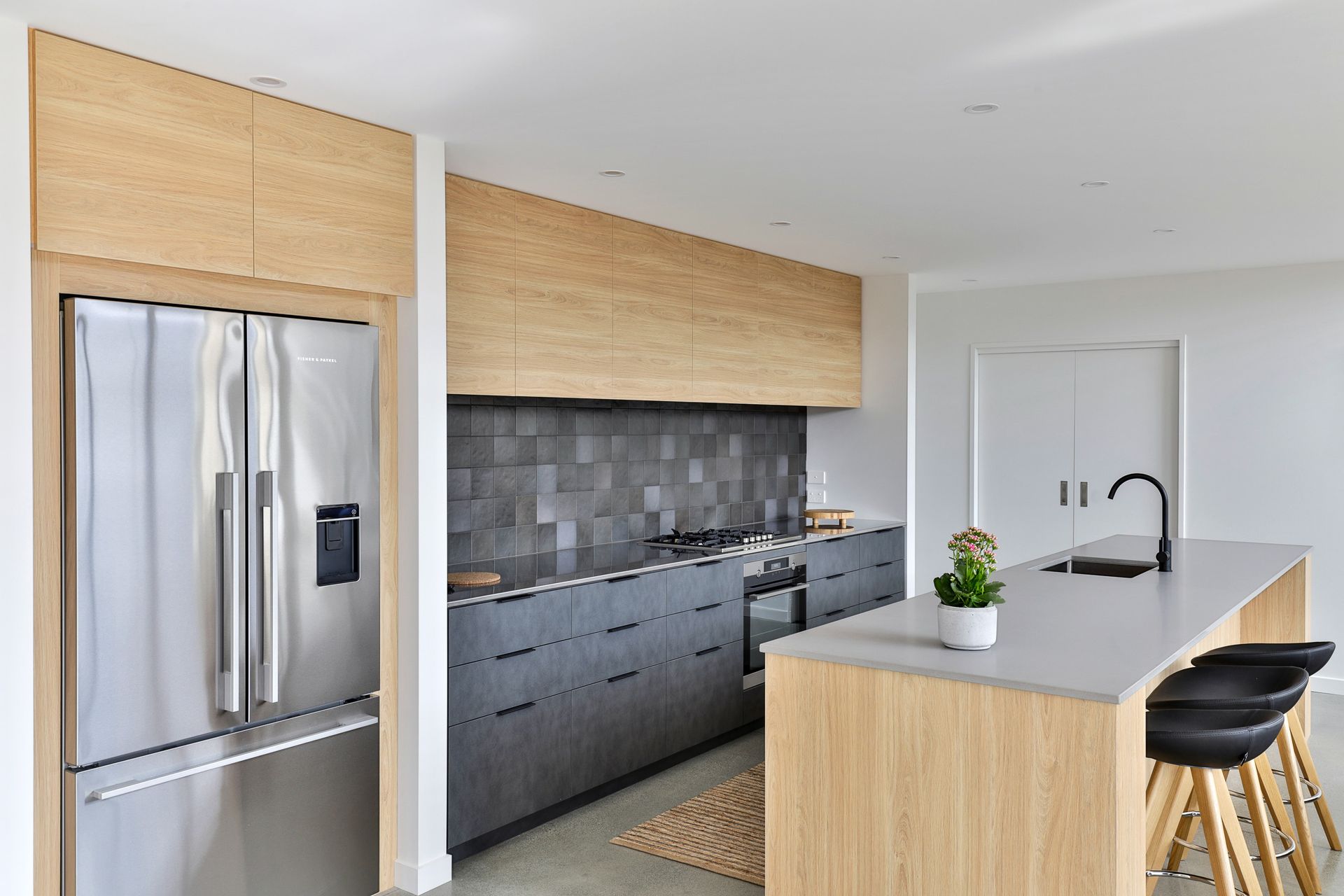
Slide title
Write your caption hereButton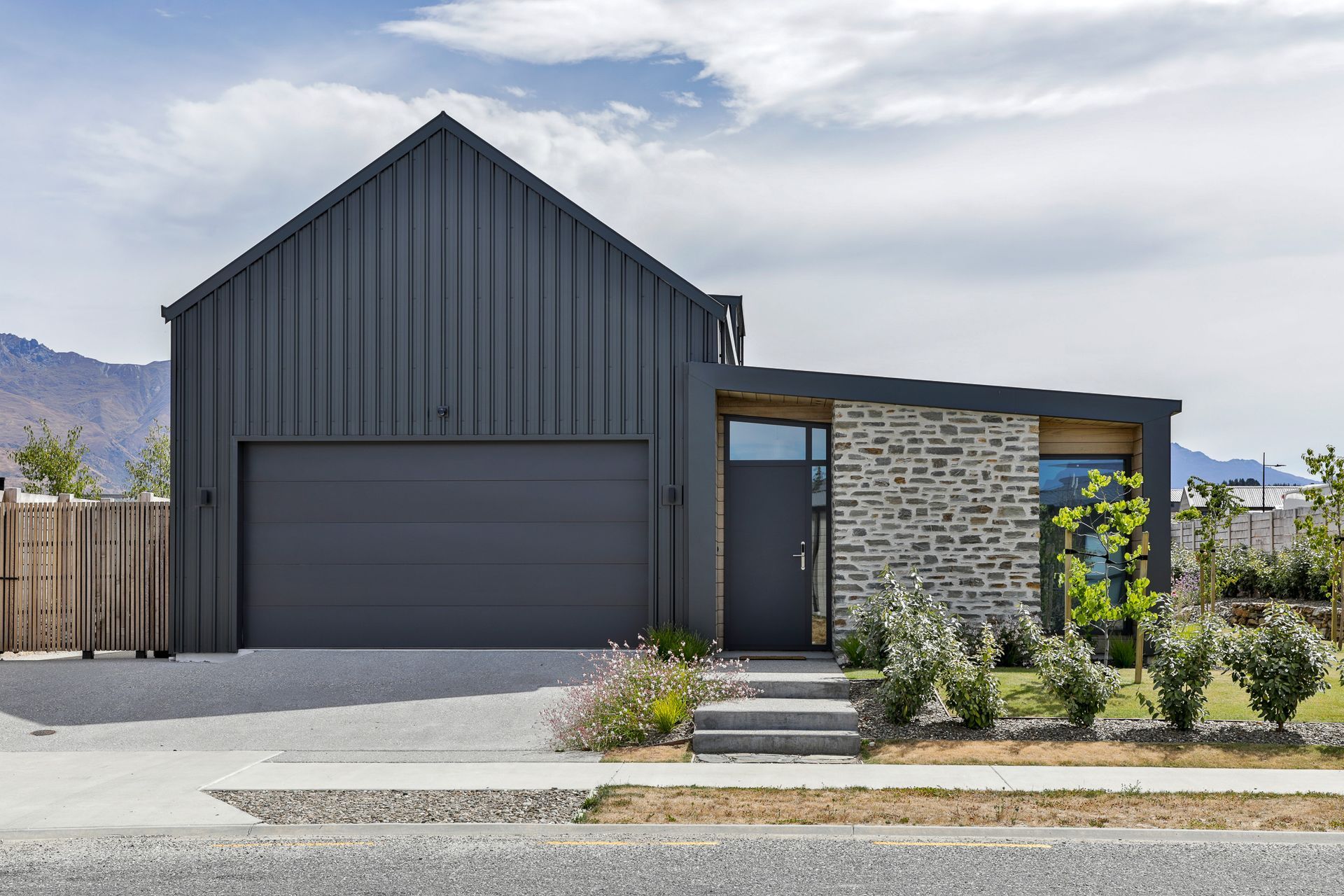
Slide title
Write your caption hereButton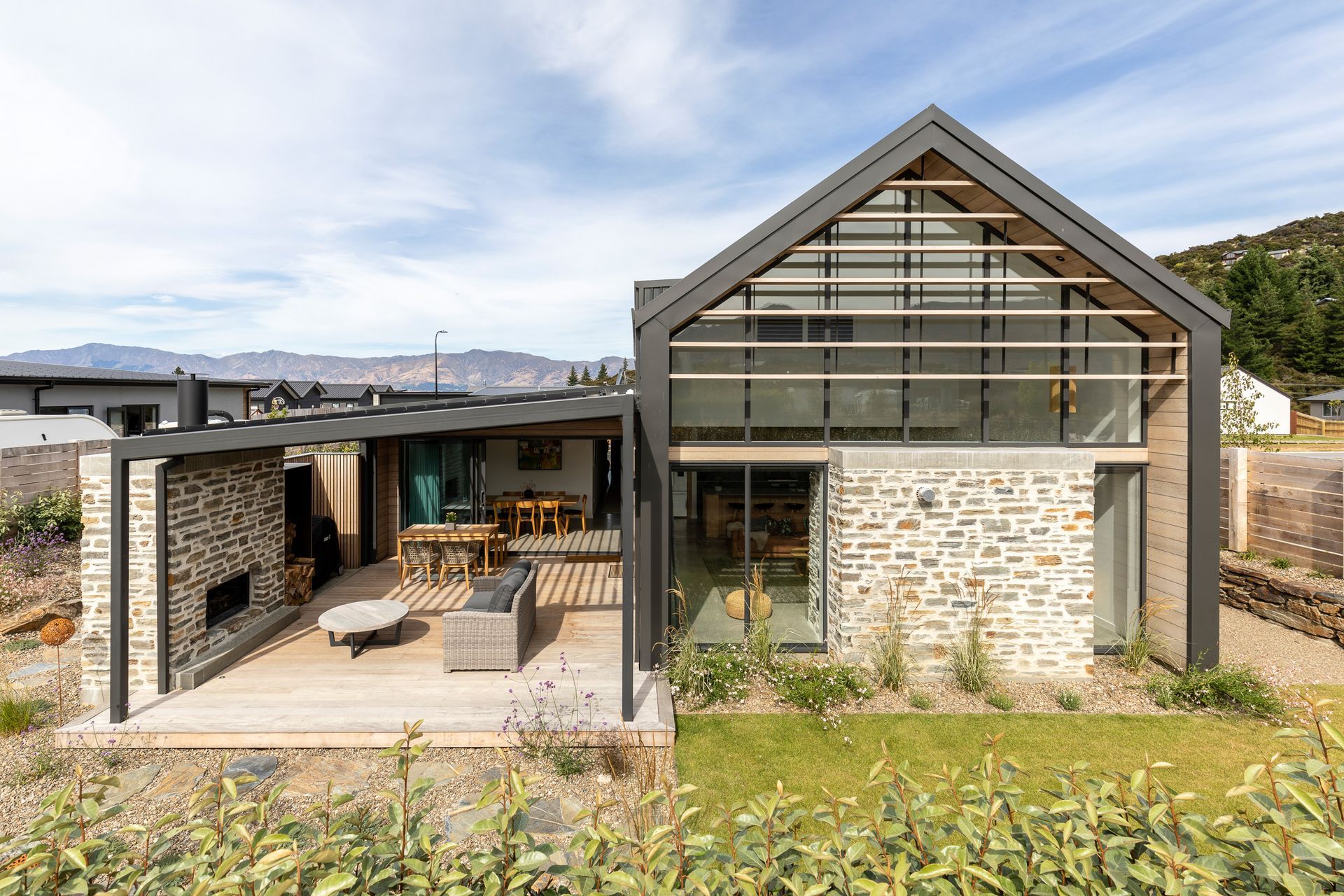
Slide title
Write your caption hereButton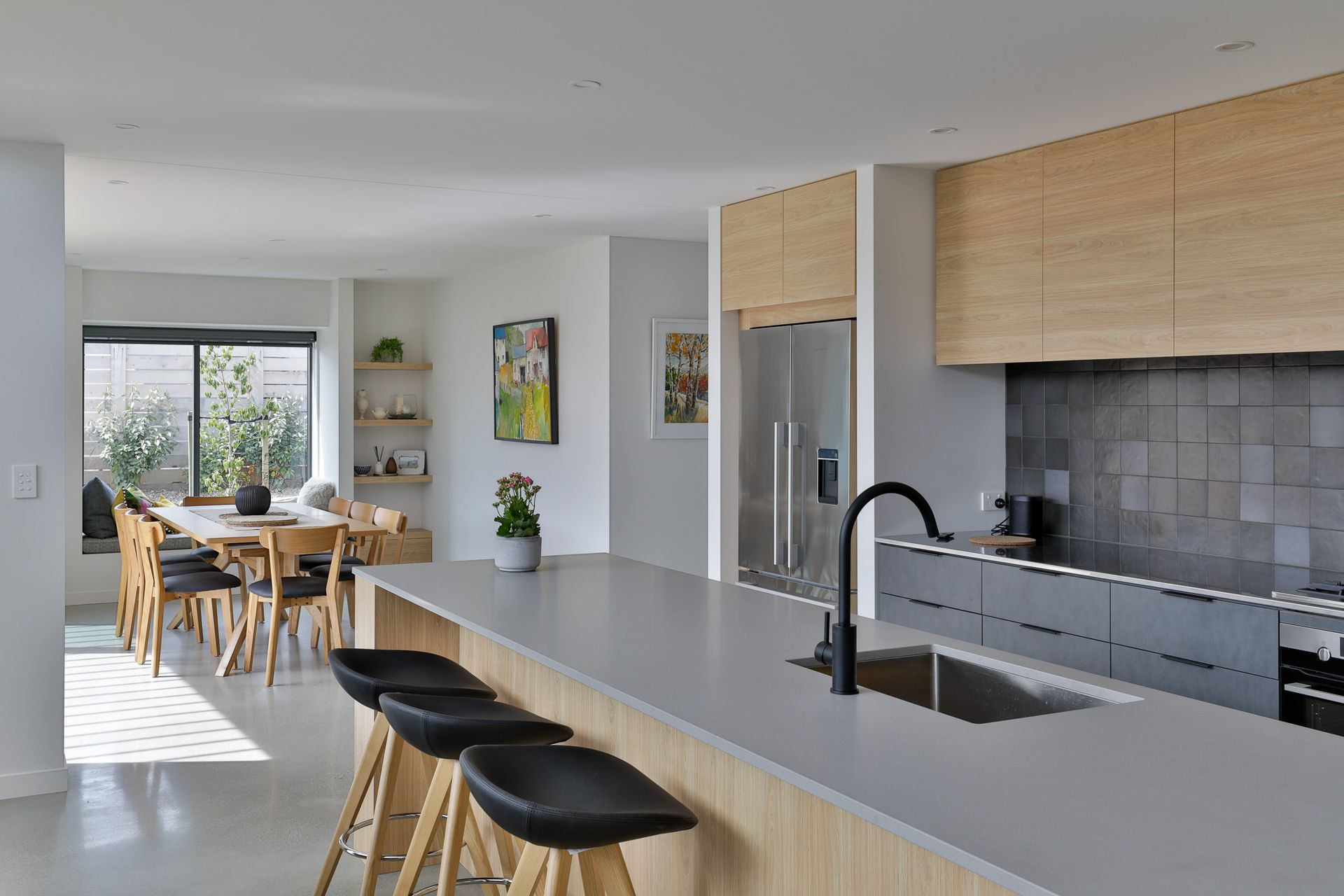
Slide title
Write your caption hereButton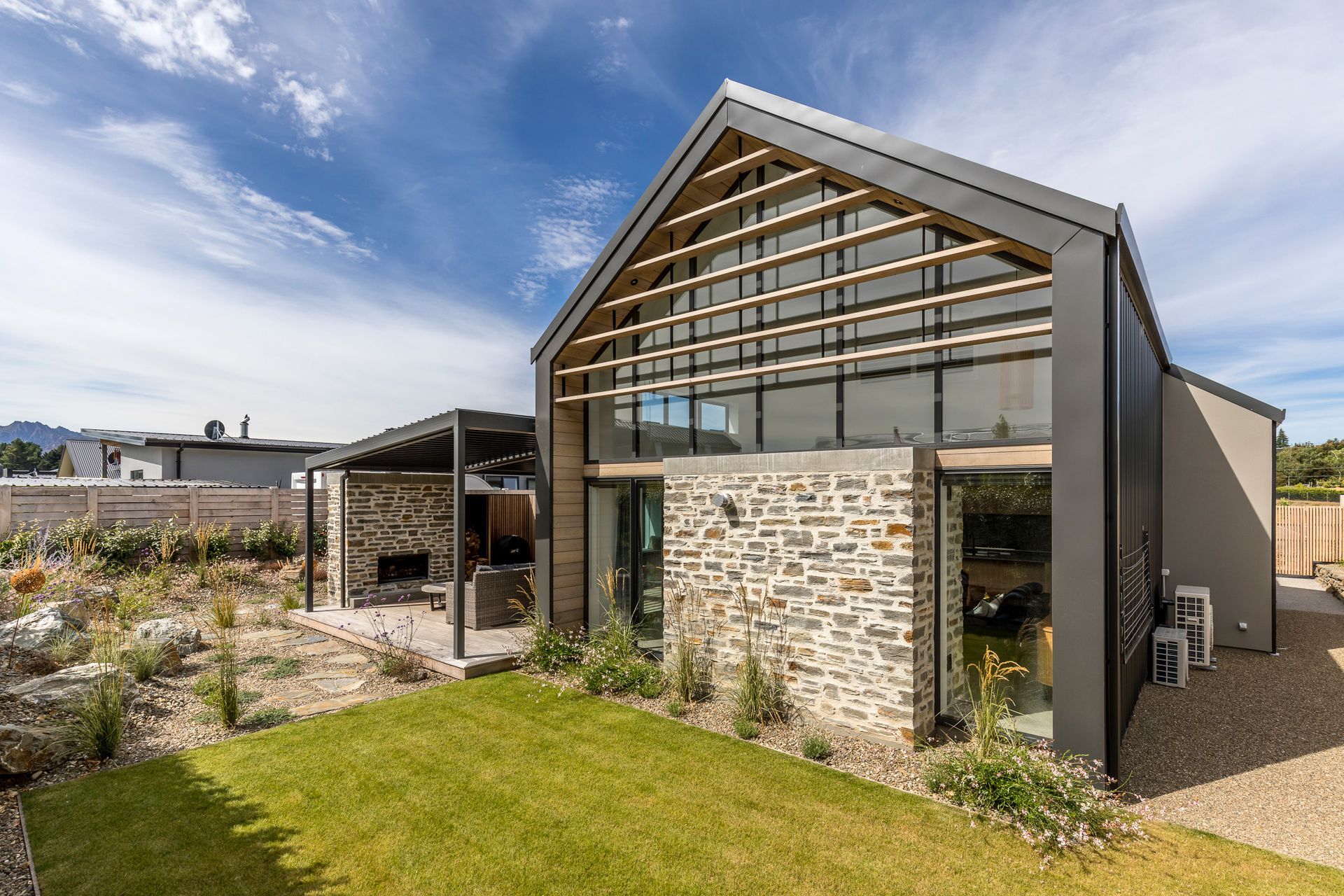
Slide title
Write your caption hereButton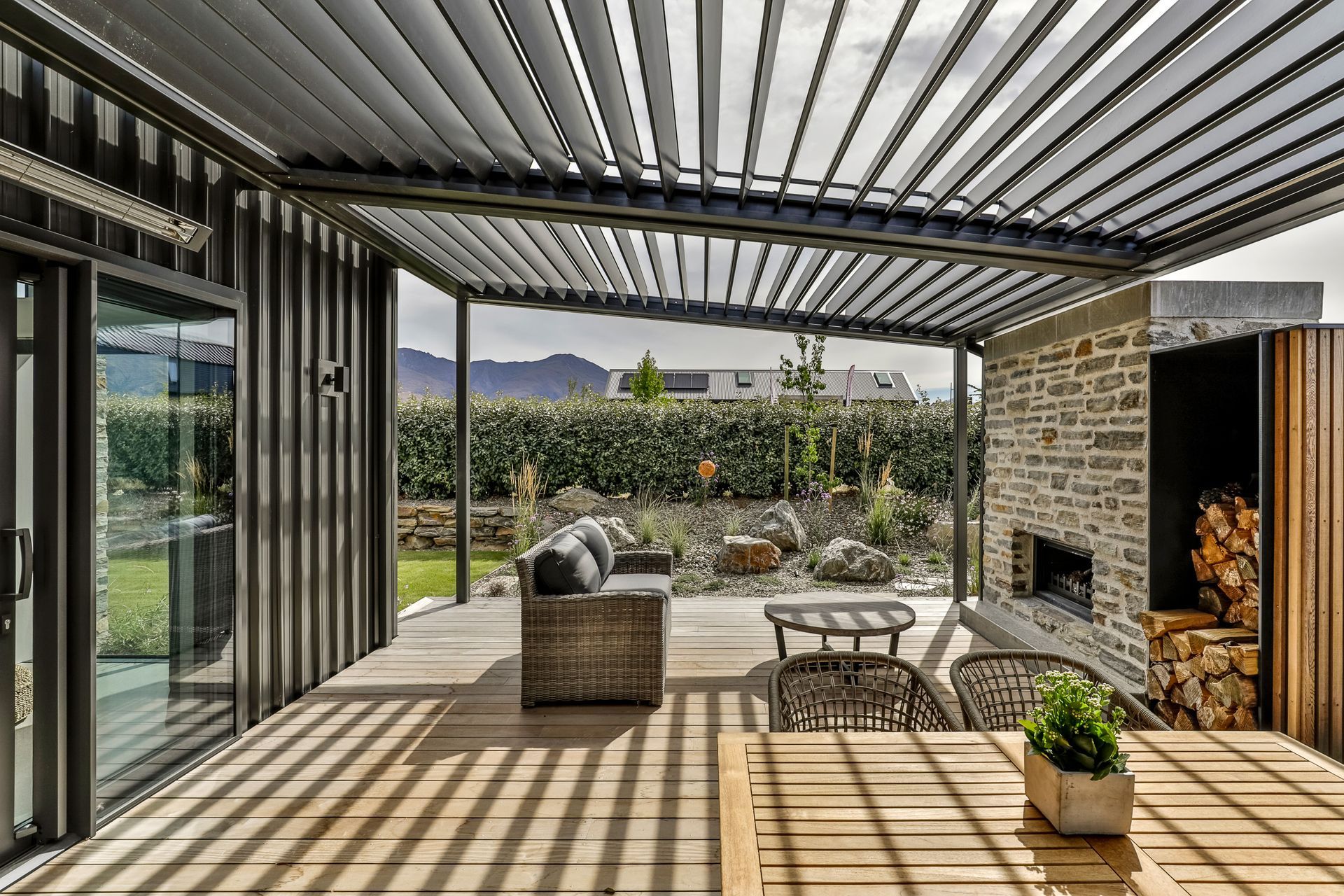
Slide title
Write your caption hereButton
