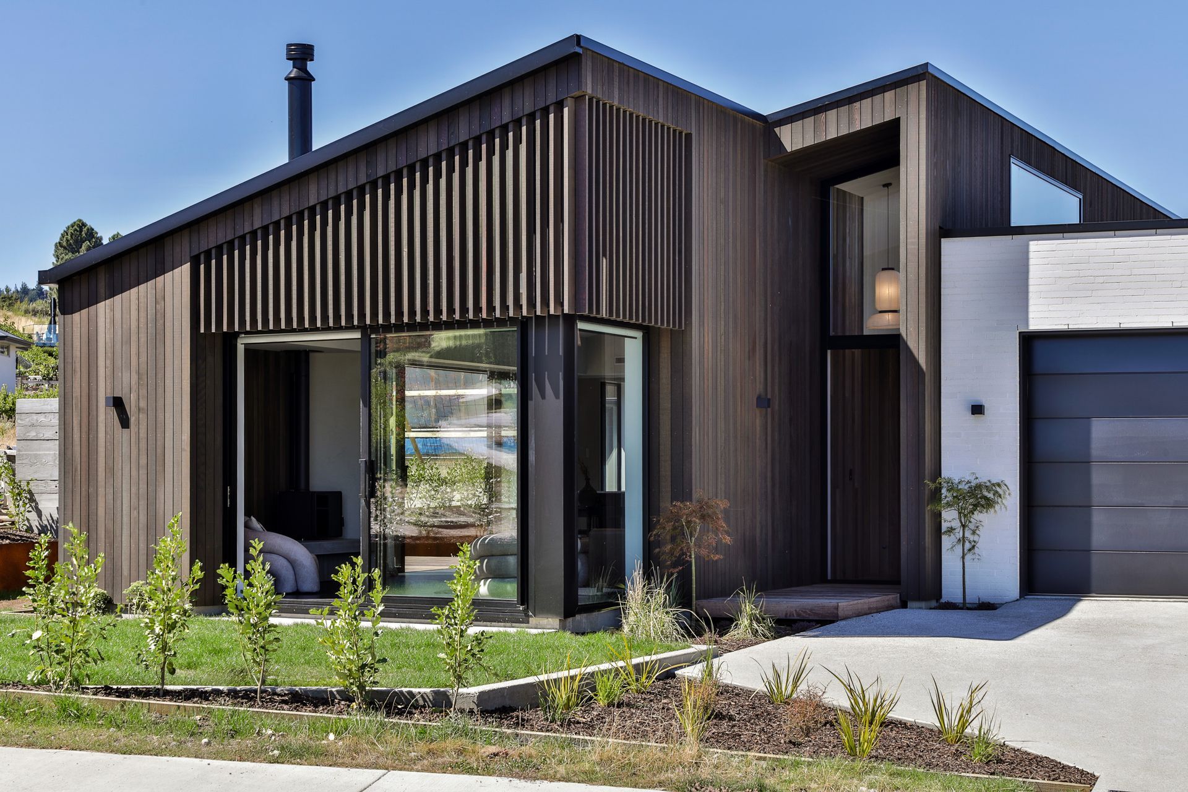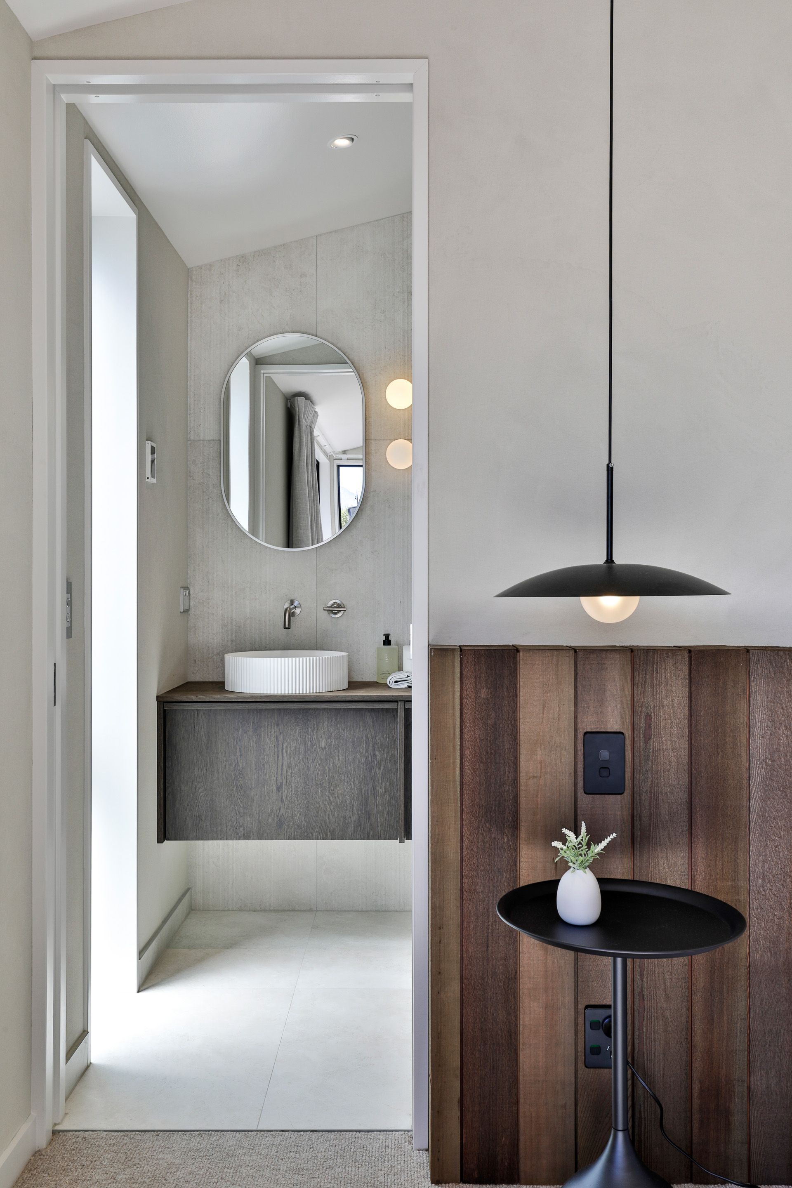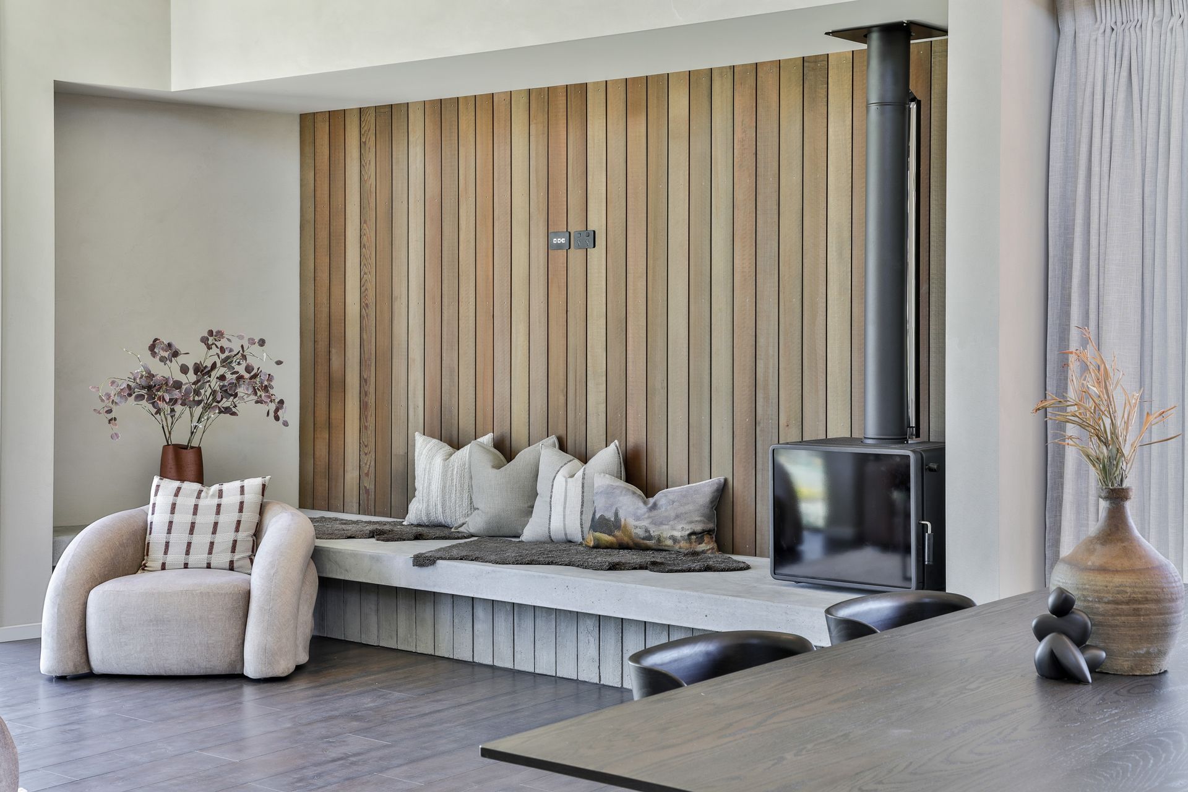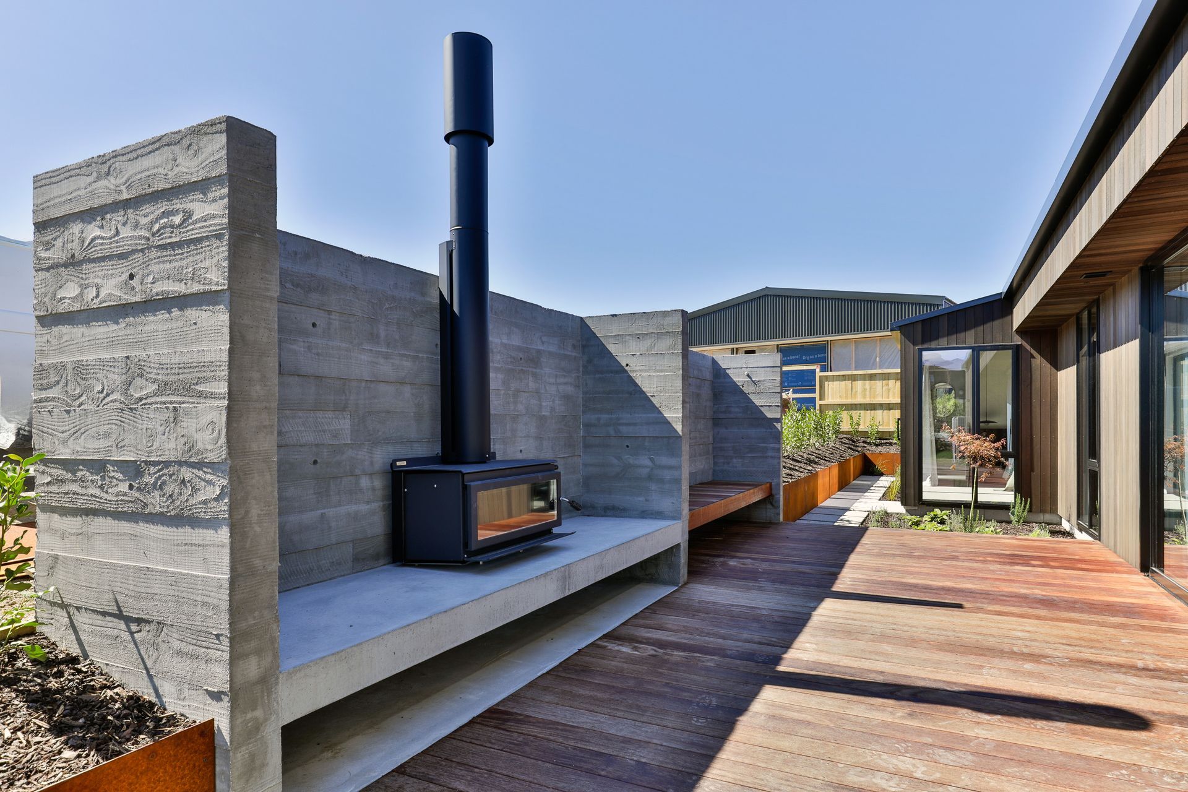KIRIMOKO HOME
Wānaka
This project was conceived as a response to both context and climate, a contemporary residence embedded within the evolving fabric of Kirimoko, designed to offer spatial clarity, thermal efficiency, and a strong connection to place.
The 212sqm plan was developed to work harmoniously with the 531sqm site, oriented to optimise natural light, views, and seasonal performance. The central living volume anchors the layout, designed as a continuous open space where cooking, dining, and gathering are interwoven. Material selections were driven by a desire for both durability and restraint, with a palette that supports the architecture without competing with it.
The kitchen functions as both a utilitarian core and a sculptural element, with a fully integrated scullery concealed behind clean, linear joinery. Large-format sliding doors create a fluid threshold between interior and exterior, extending the living area onto a deck that includes a built-in fireplace, designed to support year-round enjoyment of the site.
A secondary lounge, conceived as a media snug, offers spatial variation and the opportunity for retreat. Heating is addressed through a high-efficiency log burner, supported by a heat transfer system, ensuring year round comfort.
The home has three bedrooms, including a master suite with an ensuite carefully detailed for privacy and flow. Secondary bedrooms include built-in storage and access a shared bathroom, where underfloor heating was specified for tactile comfort and thermal performance. A separate laundry and a double garage, with a drive-through to the rear, were integrated to address the practical needs of contemporary family life.
Kirimoko home reflects a commitment to thoughtful planning, refined detailing, and an architecture that quietly supports the rhythms of everyday living.











