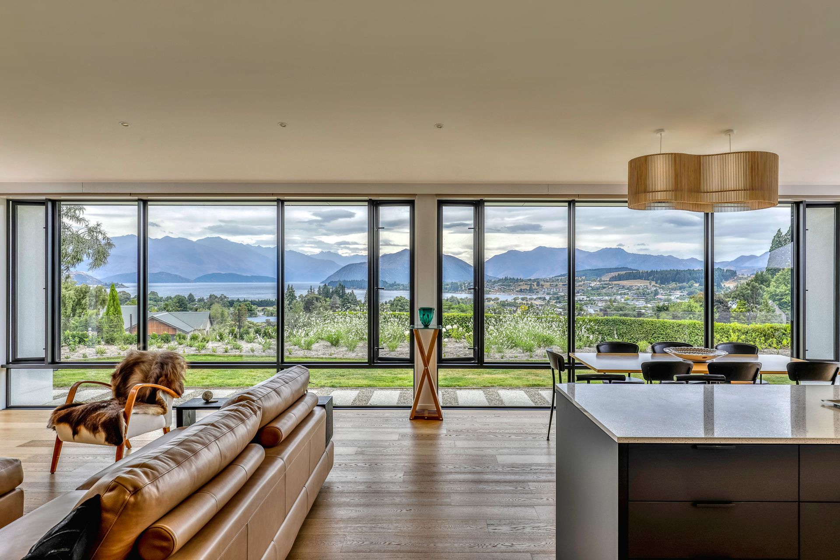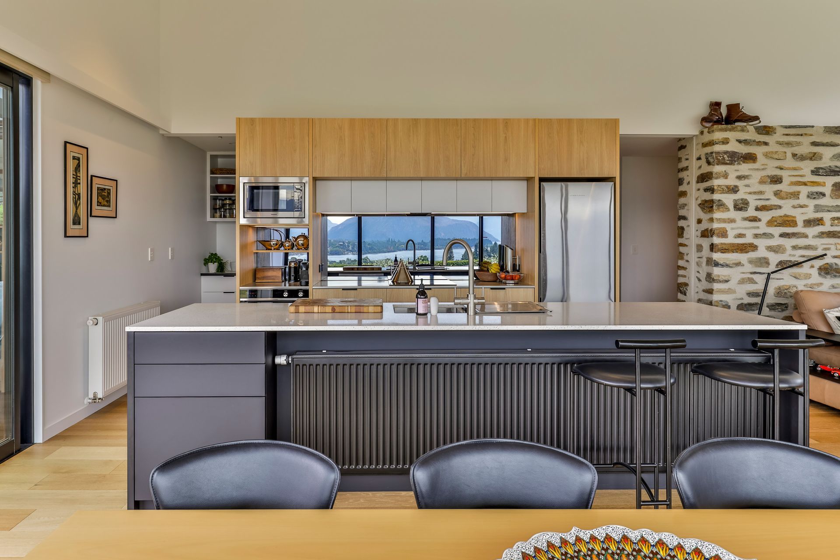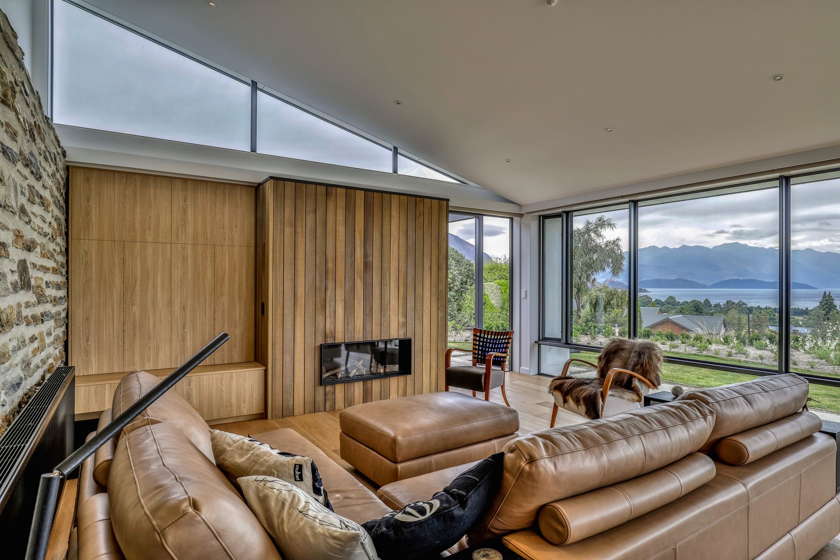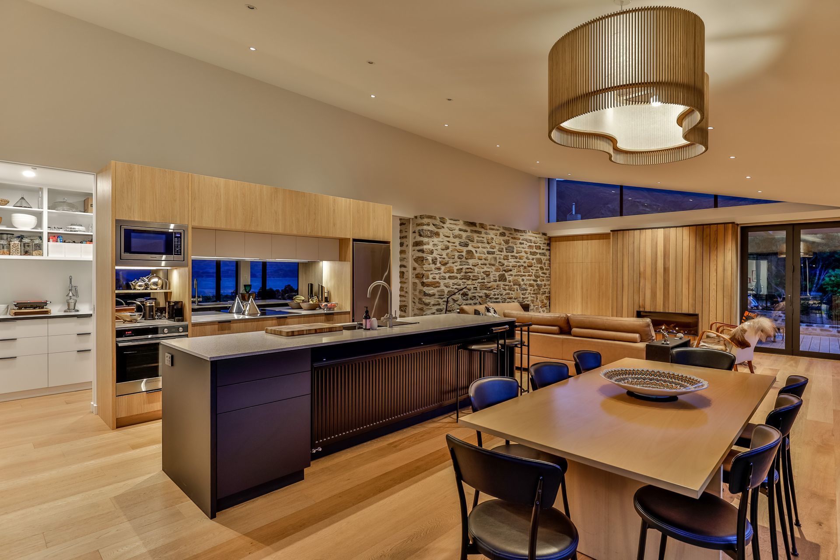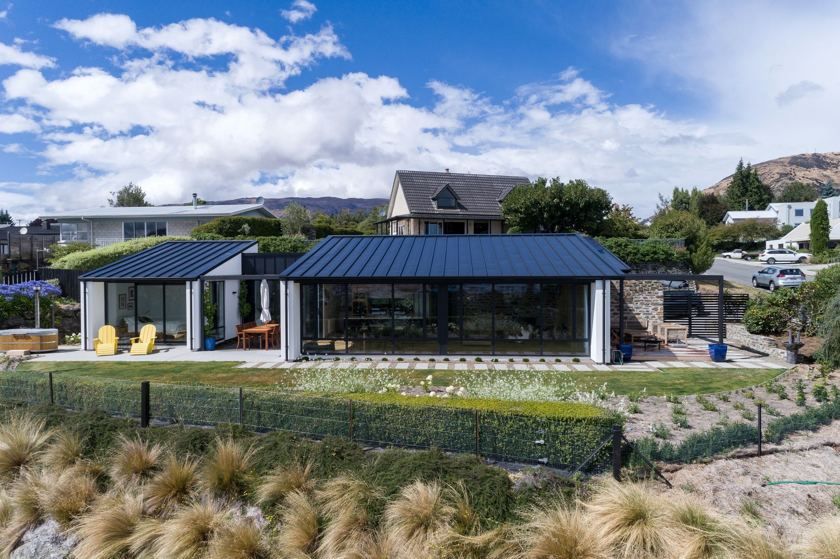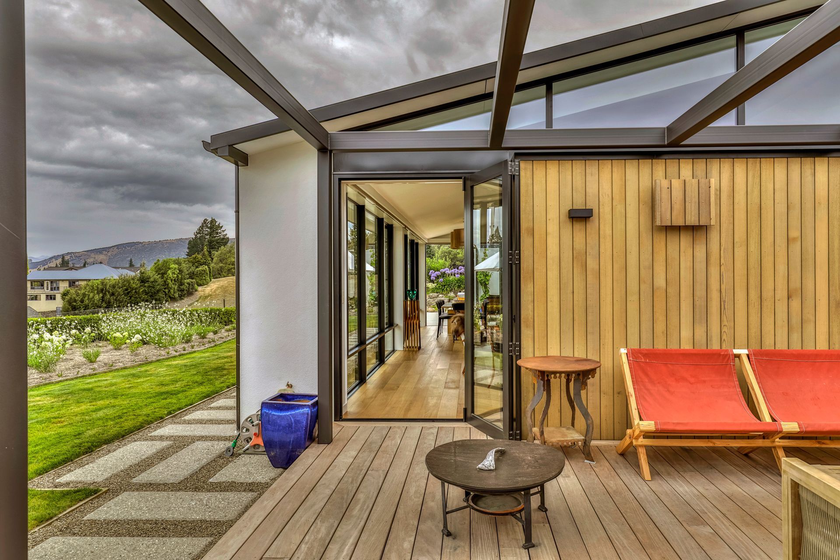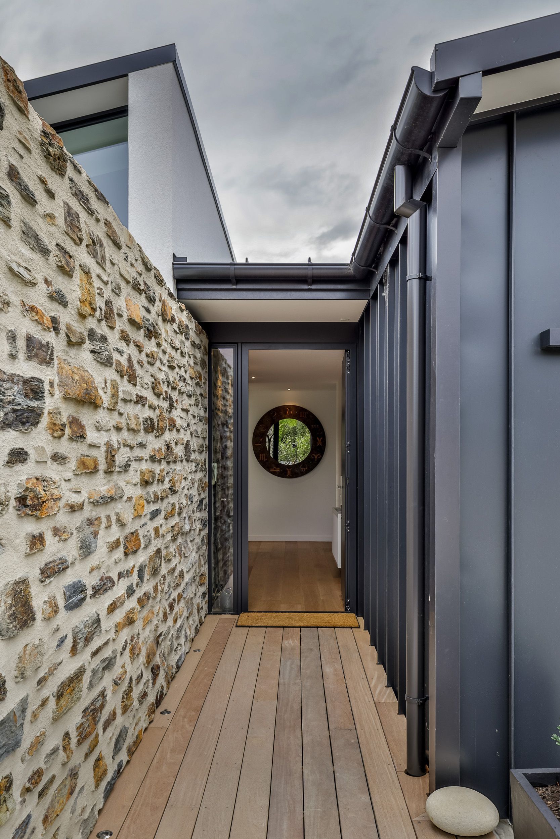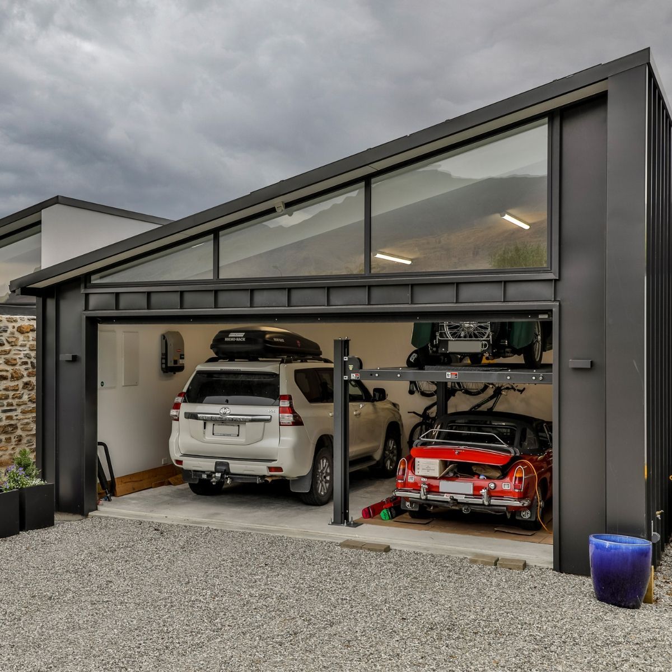OXLEY HOME
Wānaka
Perched on an elevated corner site in Wānaka, this home was designed to celebrate one of the region’s most enviable vistas, sweeping views across Roy’s Bay. For the owners, who fell in love with the site from the start, the architectural response needed to reflect both their active lifestyle and their deep appreciation for the landscape.
Functionality drove the brief. The couple are avid skiers, hikers, cyclists, and yoga enthusiasts, and they frequently host visiting family. The design needed to accommodate shared living and privacy in equal measure. By fully utilising the site and pushing the home to the southern boundary, the layout opens up generous northern pockets for sun-drenched living spaces and outdoor zones.
The home includes three bedrooms, large open-plan living areas, a yoga studio, double garage, and multiple outdoor living options, ranging from a morning patio to an evening deck. Clever storage solutions were integrated throughout, including a garage hoist that allows their classic cars to be stored one above the other, freeing up space for daily use.
A series of sharply pitched roofs, designed within height restrictions, lend the home its distinctive form. Extensive glazing opens the interior to uninterrupted lake views, while a palette of cedar, stone, render, and metal grounds the structure in its alpine setting.
Connection to the outdoors was essential. A locally sourced stone wall extends from the living space to the deck, creating visual flow and anchoring the entry. The master ensuite leads directly to a hot tub, while a practical drying zone accessed via the garage offers a seamless transition from slope to sanctuary.
Now complete, the home is a refined, highly functional retreat, purpose-built for its owners and perfectly in tune with its extraordinary location.

