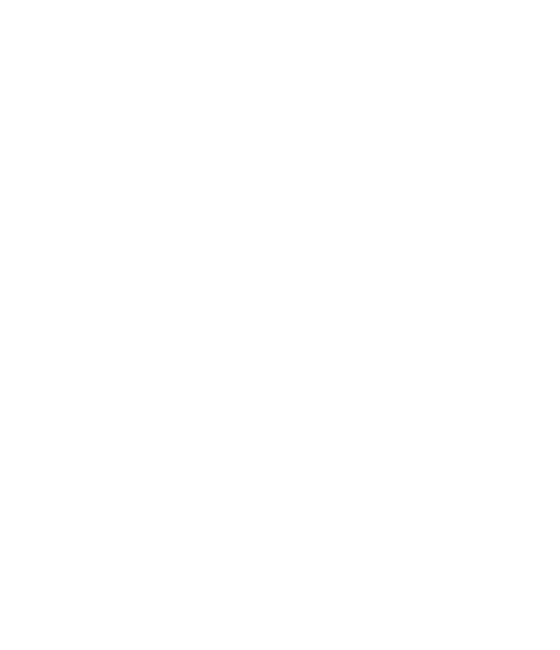SWANTON HOME
Designing a home on a sloping, south facing site overlooking the expansive Canterbury views presented a unique set of opportunities and obstacles. In this case, the focus was on creating a residence tailored for busy professionals who sought to capitalize on the surrounding scenery while making the most of their time spent at home.
The design took into account the natural contours of the land, incorporating the slope into the build in a way that enhances rather than hinders the overall aesthetic. Terracing, cantilevered structures, and split-level design have been employed to adapt the home to the challenging topography. To maximize the stunning views, large windows, glass doors, and strategically placed outdoor living spaces such as decks and balconies were integrated into the design. These features not only serve a functional purpose but also create a seamless connection between the indoor and outdoor spaces, allowing residents to fully immerse themselves in the beauty of the surroundings.
The upper floor is designed to offer ample living space, featuring a retreat nook that provides an ideal setting for unwinding after a busy day. Our client emphasized the importance of a spacious kitchen and pantry, creating a social hub for family conversations and gatherings. The intention is to foster a welcoming atmosphere, where members can relax, chat, and reconnect, while enjoying the amenities of a well-appointed kitchen. In essence, the floor plan prioritizes both relaxation and social interaction, aiming to create a harmonious and comfortable living environment.
In the end, the success of the project was measured not only by the functionality and aesthetics of the home but by how well it integrates with its surroundings, allowing the residents to savor every moment in their unique and spectacular Canterbury setting. We are thrilled with the outcome, and collaborating with both the client and the contractors was truly enjoyable.






