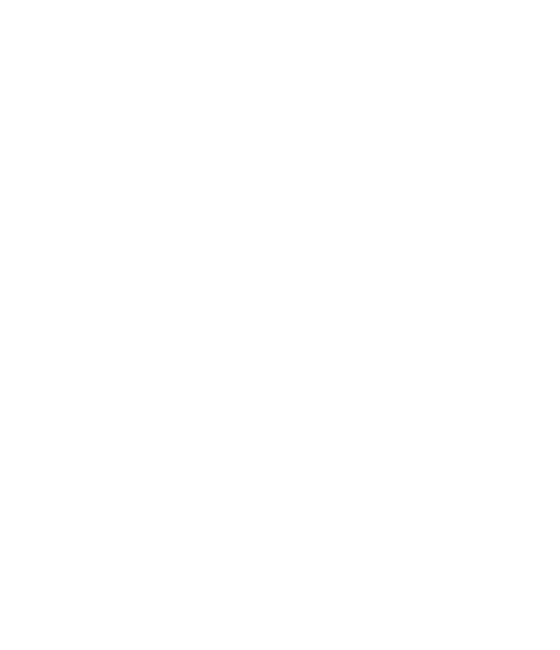TOWNHOUSES
Wānaka
What began as a practical development venture in a growing Wānaka subdivision quickly evolved into something far more personal. Originally designed to be rented or sold as long-term investments, the Wānaka Townhouses were envisioned as modern, low-maintenance homes that would suit the region’s increasing demand for quality housing. But as the project took shape, the owners found themselves drawn in by the thoughtful design, flexible layout, and enviable location. In the end, they chose not to sell, but to stay.
Positioned on a prominent site within a newly densified neighbourhood, the project came with no shortage of design challenges. The site flanks a well-trafficked road and backs onto a public reserve complete with a popular walking track. With both visibility and proximity in play, privacy quickly became a top priority. The resulting homes are a careful balance of outlook and enclosure. Large windows and cleverly framed views connect the interiors to the reserve and lake, while thoughtful screening and architectural massing create quiet sanctuaries away from the street and passersby. From the outset, the goal was to craft a home that felt both distinctly modern and distinctly local.
Traditional cladding choices, cedar and Colorsteel, were reinterpreted with a contemporary lens, delivering a crisp, clean aesthetic that still feels rooted in place. The warm, textural timber lends a sense of familiarity and calm, while the metal detailing adds durability and edge. Together, these elements strike a harmonious balance, allowing the townhouses to stand out subtly while still blending beautifully with the Wānaka landscape.
Inside, both residences have been designed to maximise natural light and sun throughout the day, with generous openings to outdoor living areas. Whether it’s a relaxed afternoon on the sun-drenched deck or an evening drink on the elevated cocktail balcony, these homes offer spaces that invite connection, to each other, to the outdoors, and to the Wānaka landscape.









