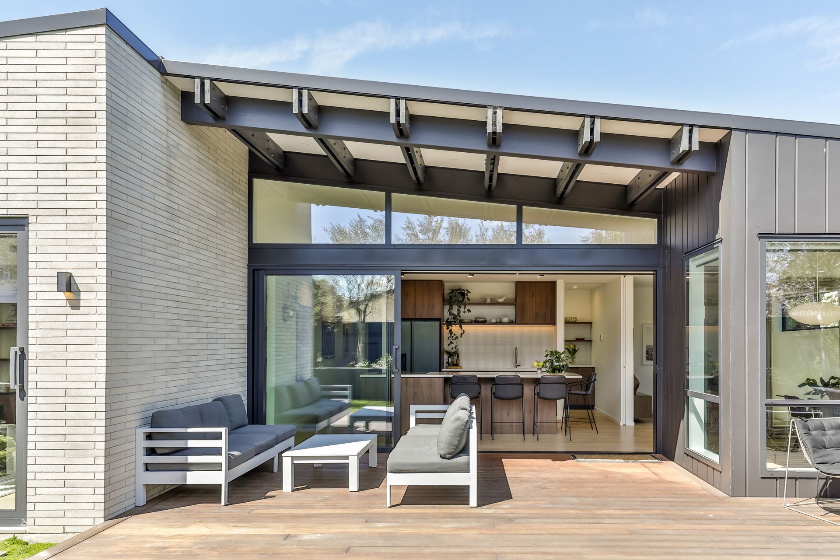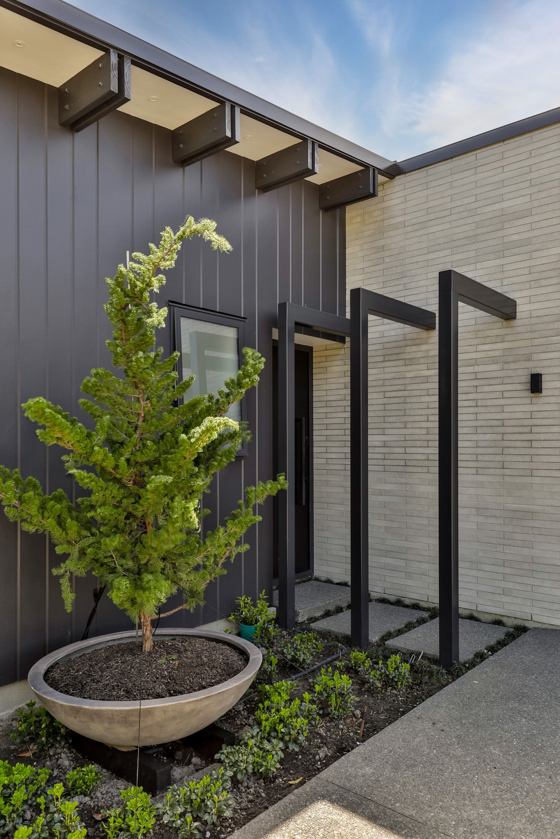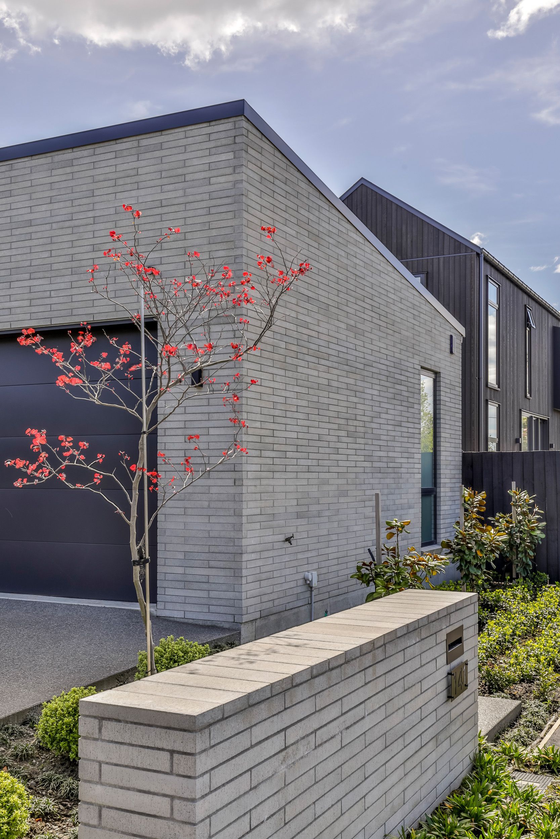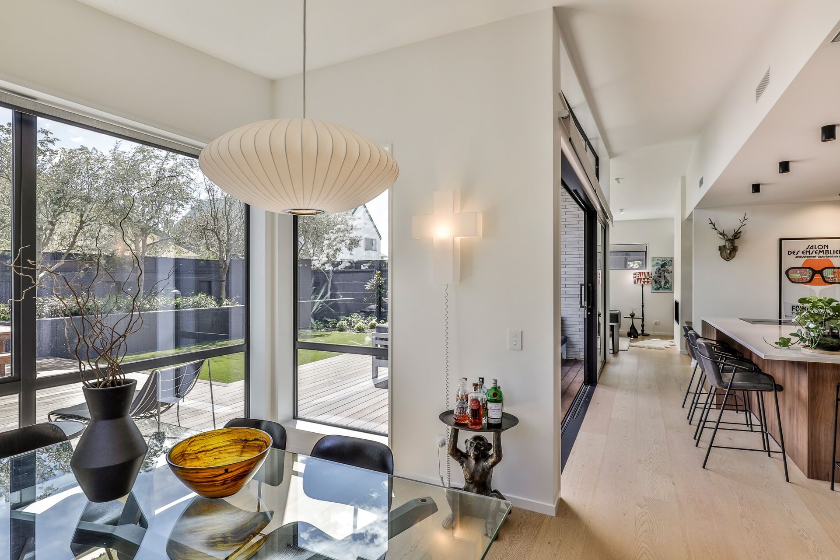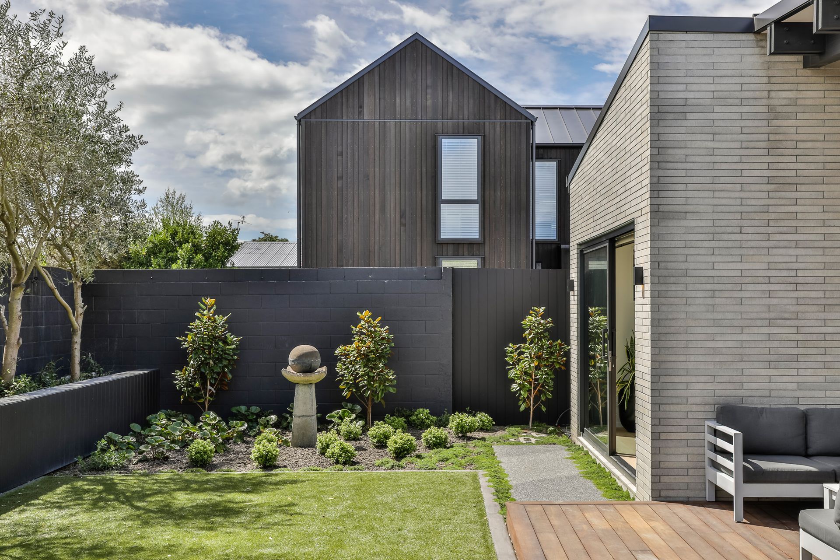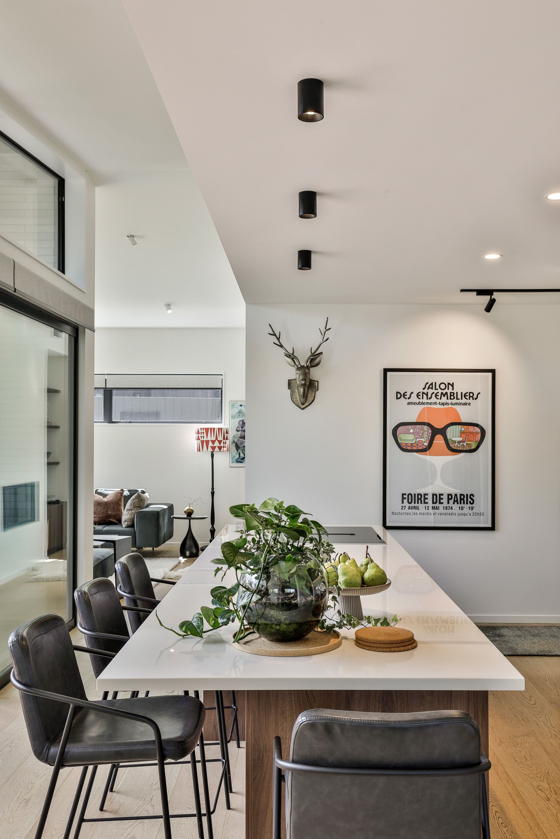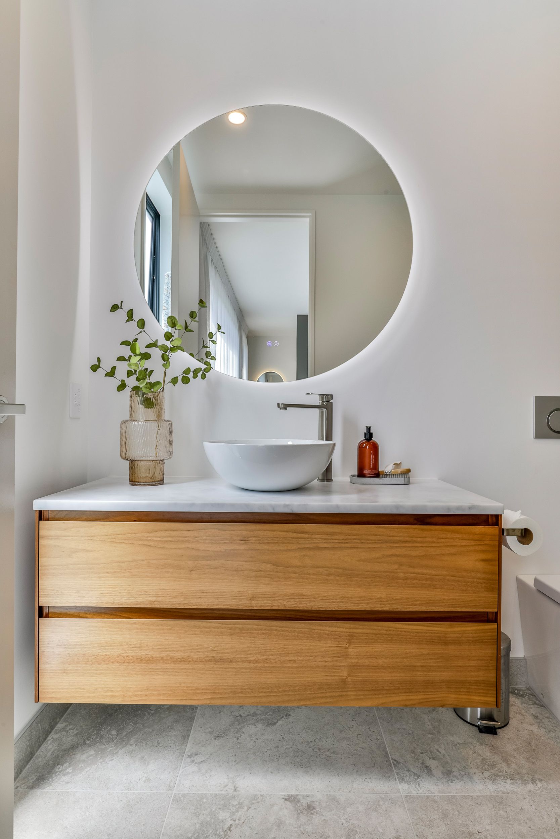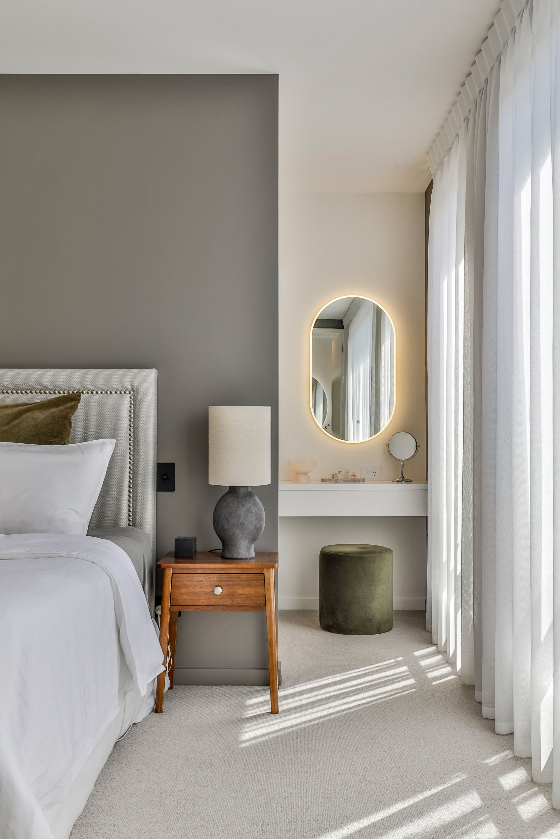WESTON HOME
Ōtautahi
This single-storey home is conceived as a calm, low-lying composition that embraces its established setting and enhances the way the clients already lived on the site. Having occupied an existing house for many years, the clients brought a clear understanding of the microclimate, sun paths and outdoor habits that shaped the design response of their new home. The result is a refined, horizontally expressed dwelling with a strong sense of flow and spatial clarity.
At the heart of the plan is a north-facing living core, elongated on an east–west axis to maximise natural light throughout the day. This central zone brings together kitchen, dining and living spaces in a cohesive sequence, anchored by an indoor gas fire that provides both warmth and a visual focal point. The kitchen interfaces directly with the existing outdoor area, creating seamless movement between interior and exterior life. Sliding connections open to multiple outdoor spaces, allowing the clients to entertain, relax, and adapt to the seasons.
Arrival is carefully choreographed. A ‘look-through’ hall offers a deliberate visual corridor from the front door to the far end of the home, reinforcing openness and orientation within the plan. Despite the welcoming interior, the home turns its back to the street, presenting a restrained façade and building tight to the front boundary to provide privacy and shelter while maximising the north-facing rear aspect.
Two bedrooms and a den/television room are arranged to maintain privacy from the main living areas while retaining a sense of proximity and ease. Generous glazing, controlled openings and considered ceiling heights contribute to a feeling of lightness and spaciousness throughout. Overall, the home balances contemporary form with practical, intuitive living, an elegant evolution of the clients’ long-established connection to their site.
<< PREVIOUS PROJECT | NEXT PROJECT>>

