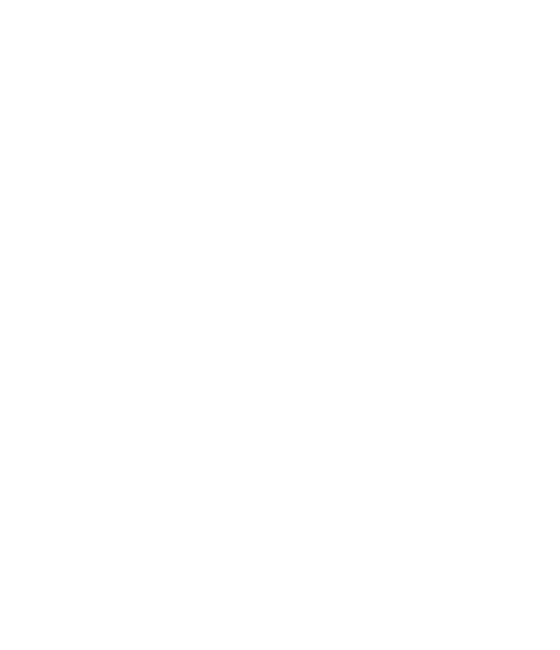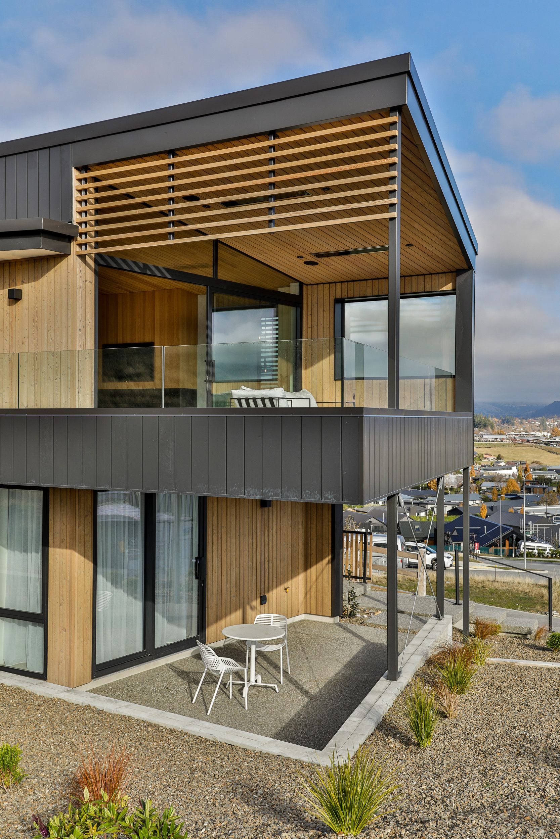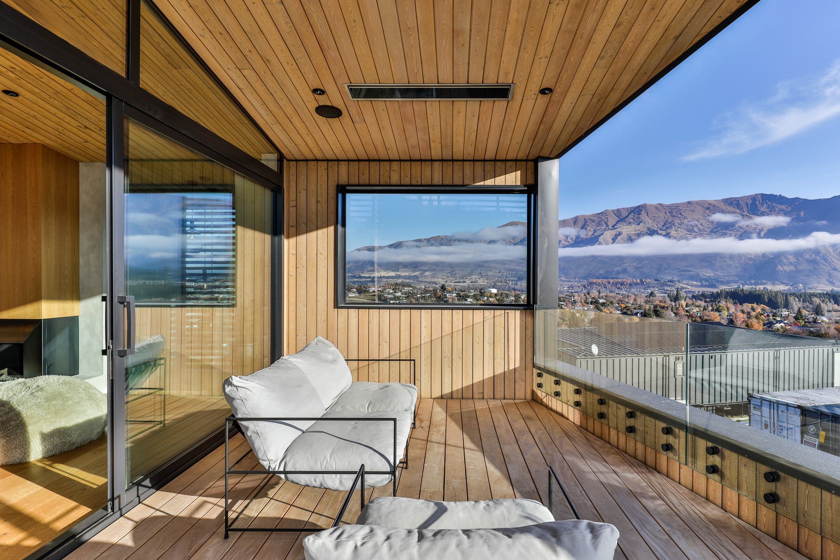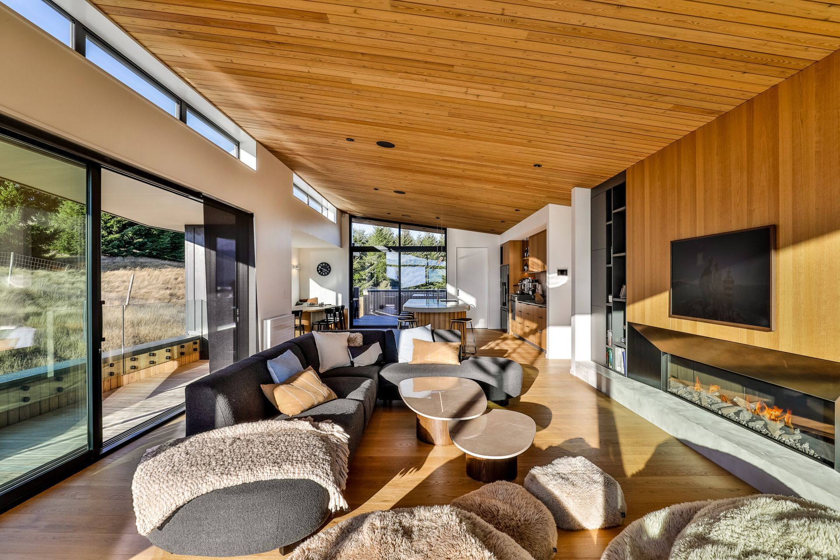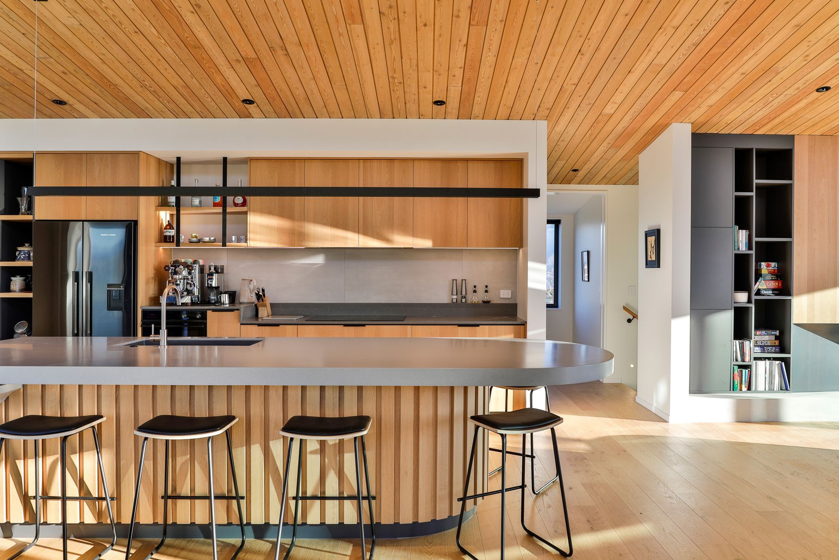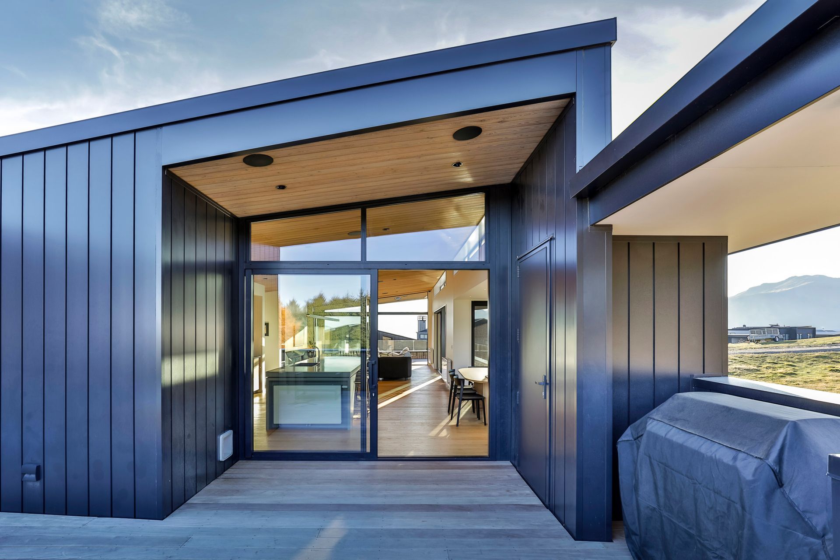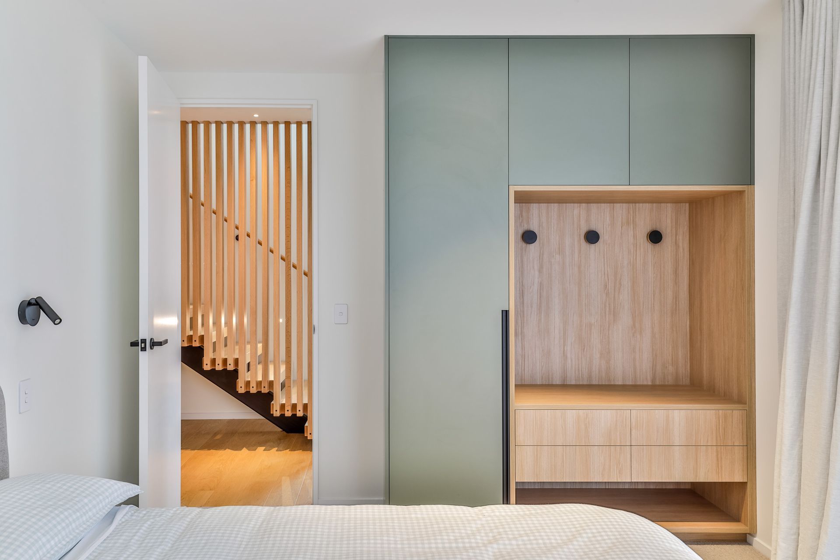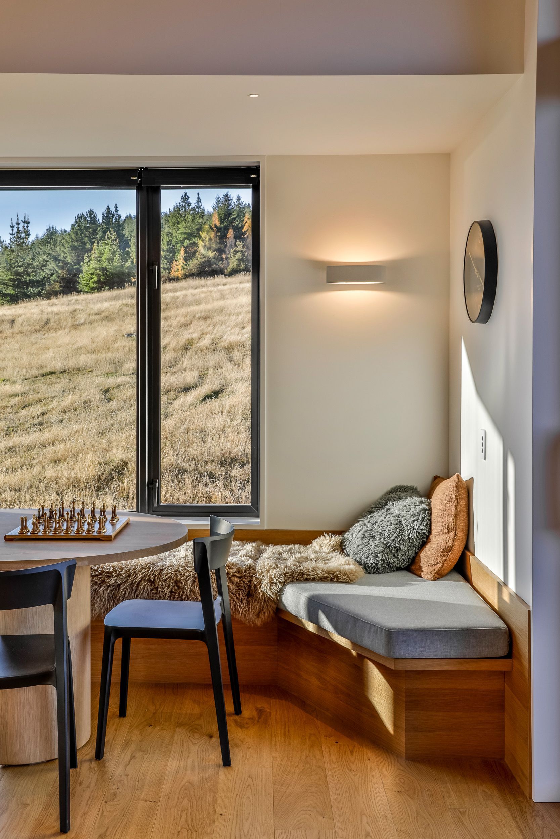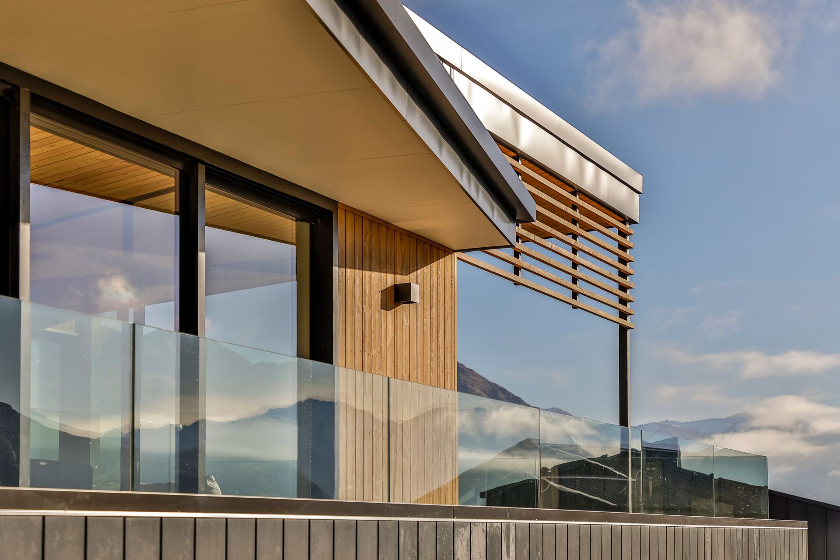LOSCO HOME
Wānaka
Nestled high on an elevated site overlooking the expanse of Lake Wānaka, this thoughtfully crafted retreat redefines the modern family holiday home. Tasked with designing a residence that could gracefully host multiple families while celebrating the breathtaking natural surrounds, Threefold leaned into the landscape, quite literally, to shape a home that feels at once expansive, inviting, and effortlessly connected to its environment.
Framed by a forest backdrop and with panoramic views stretching across the lake and township below, the setting itself was a key design driver. From the very beginning, fostering a deep connection between the built form and the natural world was not just a design intent, it was the design. The home’s orientation and layout were meticulously planned to maximise vistas in every direction, while also providing privacy and practicality for extended family gatherings.
A clear brief from the clients, who envisioned a durable, fuss-free holiday base with room to entertain and unwind, guided the material palette. Natural timbers, tactile stone, and robust finishes were used both inside and out, not only for their longevity, but also to blur the line between indoors and the surrounding landscape. This seamless flow invites the outdoors in, softening transitions and enhancing the sense of space. A masterful play of light and volume allows each room to breathe. Expansive glazing captures the shifting moods of the lake and sky throughout the day, while generous covered outdoor areas extend the living space, offering year-round enjoyment of the alpine climate.
The result is a home that doesn’t just sit in the landscape, it becomes part of it. Every line and material choice has been considered to enhance, reflect, and frame the natural beauty beyond. From the sculptural feature stairwell to the entertainer’s kitchen and luxurious bathroom finishes, this is a retreat where elegance meets ease, and family memories are destined to be made.
AWARDS & PUBLICATIONS
Regional Silver - Registered Master Builders House of the Year 2025 - read here
Abode Magazine - published November 2025 -
read here
